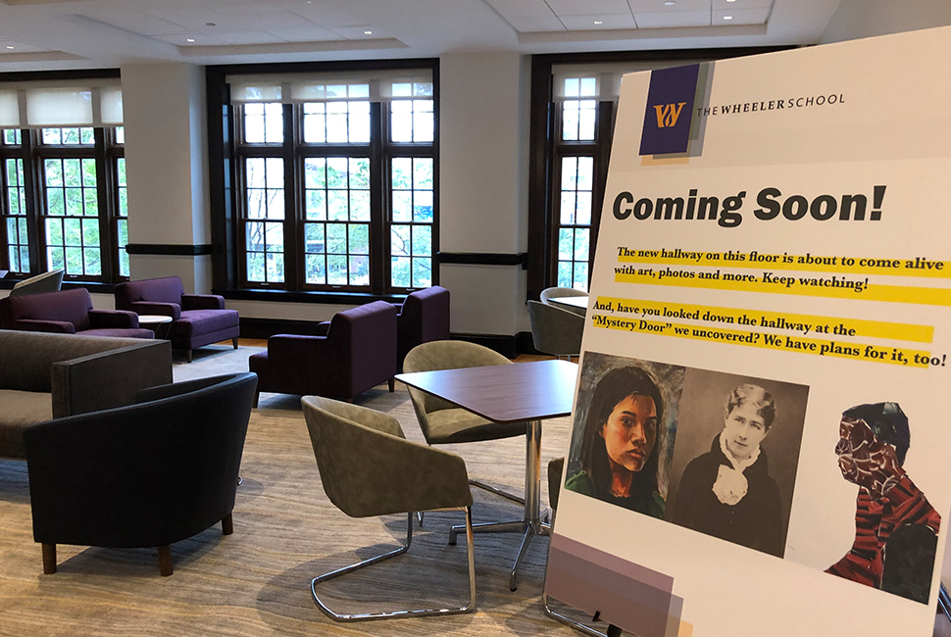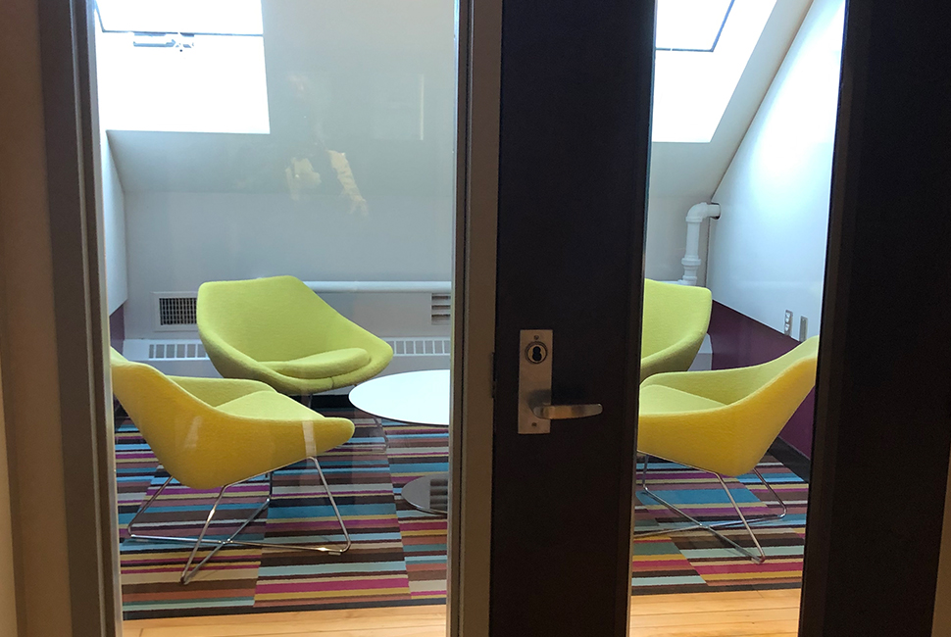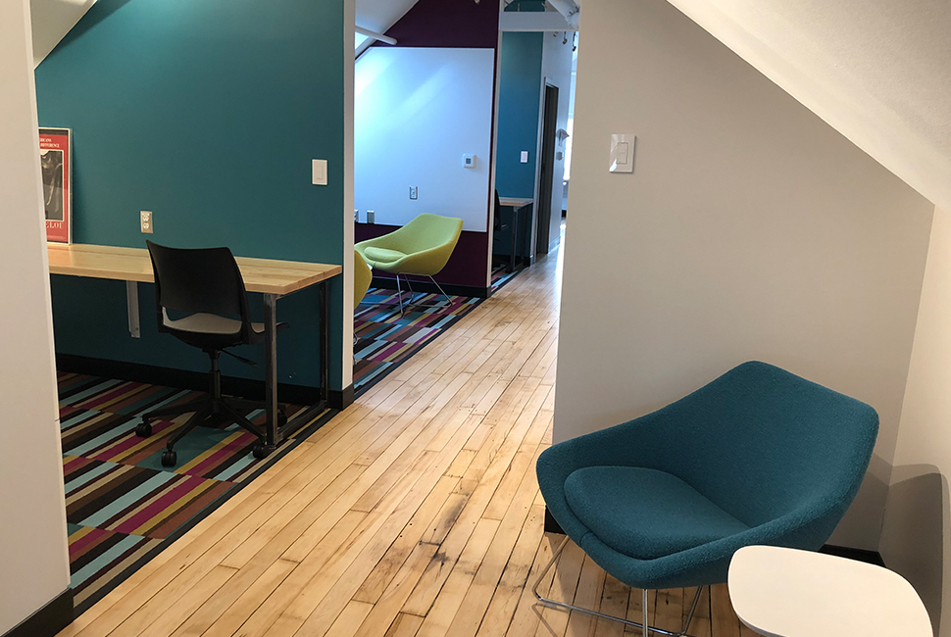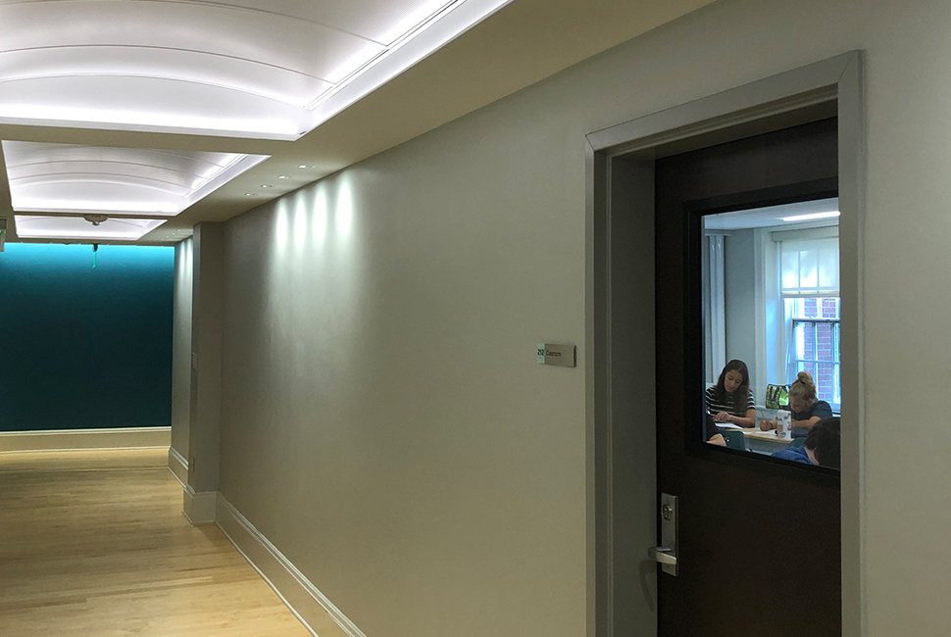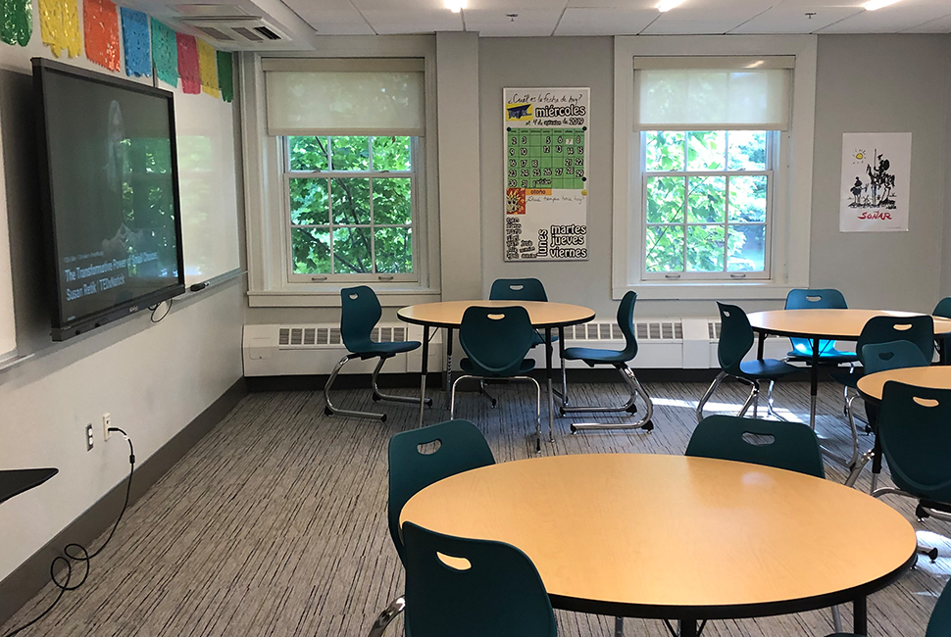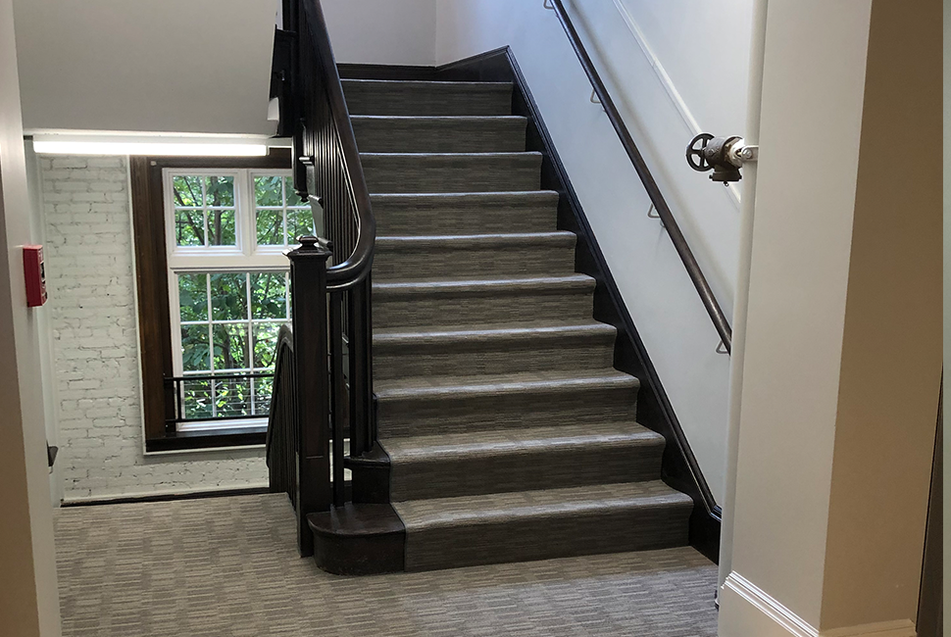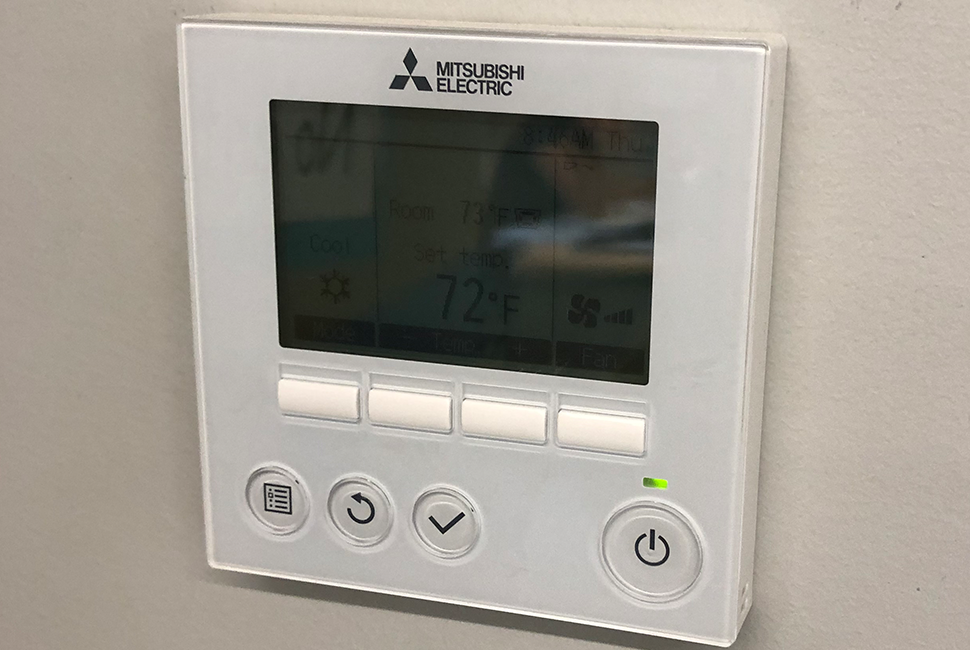
Historic Hope Building Gets Facelift
September 5, 2019
Wednesday, our Providence campus was bustling with the energy of close to 800 young people, as well as many of their jittery, young-at-heart accompanying family members. It was a great morning, filled with smiles, hugs, happy reunions, and backpacks filled to the brim with fresh school supplies.
The first day of School also marked the official re-opening of a fully renovated Hope Building, a project that has been at least four years in the making. Over the past several years, a team led by Gary Esposito, our Director of Operations and Wheeler visionary for over 35 years, brought a refreshed vision for Hope Building to life with the help of Plant Manager Jerry DelSignore, as well as dozens of contractors, faculty, and staff, Trustees, architects, and students. As students returned to classes yesterday morning, mouths were agape at the transformation of our Middle School, which included hardwood floors throughout, new furniture, air conditioning, leading-edge technology, a new suite for Aerie courses, and the completely open Cummings Room. The renovation marked 10 years since the first renovation of each of the divisional buildings – a remarkable feat and testament to the facilities team, Trustees, and to Gary Esposito.
When we designed the first floor of Hope, we had three goals: first, to more actively display, elevate and narrate Mary C. Wheeler’s work (soon to be re-hung in studio-style); second, to create a space that would be fitting for all kinds of collaboration and connection, between all members of our community; and third, to represent upon first entry into the building the kind of environment Wheeler is: open, inviting, thought-FULL, and bustling. As we complete the final touches, including photographs and art for the hallways, hanging Mary Wheeler’s portrait, and displaying our mission, we hope that as any visitor and student enters 216 Hope Street (and alumni return), they will feel the energy and dynamism of this wonderful place of learning.
Operations Director Gary Esposito, says this about the project: “To me, Hope Building is the heart of The Wheeler School, with design plans by a female architect named Frances Henley who completed the work in 1910, it was Mary C. Wheeler’s first “real” school building and the home of many alumnae who had the privilege of a Wheeler education. It’s a building that has undergone many lives over its century-plus existence and for a good part of my work life along with Jerry DelSignore we have cared for it as if it were our own. At this point in the School’s history it deserved more than just a renovation, it was ready for a transformation. The plan and design were developed over a 4-year period, all participants understood that the School’s founder would want a design that both honored the building’s original architectural features and provided teaching spaces with furnishings and technology that faculty needed to prepare today’s students for the 21st century. After many years of maintaining this building, Jerry and I are very proud to have directed and overseen this transformation and we want to thank all those who supported this effort.”
We invite you to check out the “new” Hope Building on your next visit and that you will be part of making it into the bustling hub that we hope it will be as we go forward.
Read the names of our supporting network of professionals who worked on the project, below.
- Jessica Storm Coyle and Rebecca Burlingame of Ed Wojcik Architects
- Site Specific LLC Construction Manager
- Advance Electric – Electrical and Fire Safety
- Phalanx Engineering – HVAC and Plumbing
- Jesmac Construction – Framing, Drywall, and Ceiling
- Ruggieri Brothers Flooring – Carpet and Tiles
and the many painters, finish carpenters, and hardwood floor restorers.
Come Visit Hope Building
